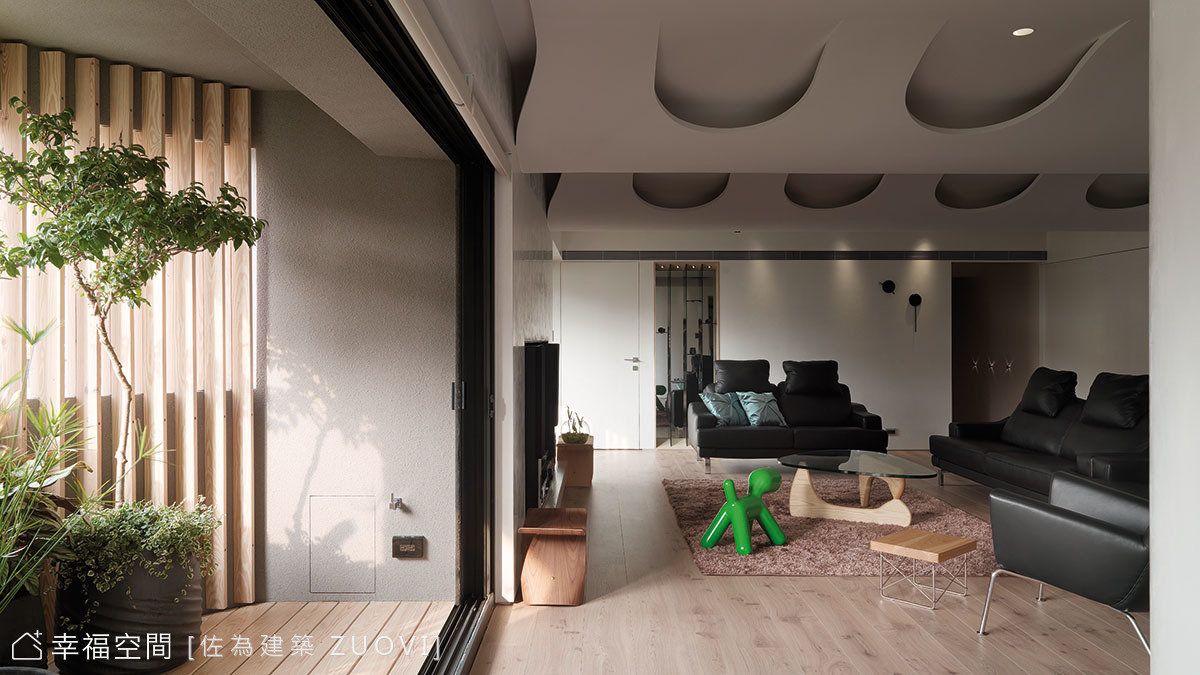THE WING
27年老屋,原為社區華廈兩戶,合併後的室內總面積約90坪,貫通全室平面配置的精神是對氣流的尊重,公共空間多配置於北側,所有房間均配置於南側面公園處,有著絕對的光與景,四個內退的陽台則帶給室內豐富的綠意與光線,同時也創造出半戶外的活動性。室內最寬廣的客、餐廳是家人凝聚親密關係的兩處聖地,但樓高過低,造成空間上難免遇到過樑的問題,而限制卻往往是概念的開始,藉由曲線包覆的方式加上燈光設計,巧妙隱藏客廳過樑的問題,而雕塑出宛如羽翼般的天花板,不但豐富了空間的表情,也隱喻著「家」如同最溫柔的羽翼般,溫柔地呵護著家中每個靈魂。
The 27-year old house, formerly two units of the community building, with the indoor combined total area of about 297㎡ ; the master spirit of plan design is the respect for the airflow, public space multi-configuration at the north side, all rooms are configured on the south side toward the park. Four retracted balcony can bring flourish greenery and light for indoors, creating semi-outdoor activities as well. The indoor broadest spaces is the living room and dining room which are holy family places, but space inevitably come across the beam, design concept is often inspired by the space limit , by the way making curve ceiling with lighting design, clever to hide the original bean. The ceiling design is not only make sense of the space, but also metaphor of "the most gentle wing of the home"that gentle care of each soul of the family.
設計概念文字為「佐為建築 ZUOVI」提供

















