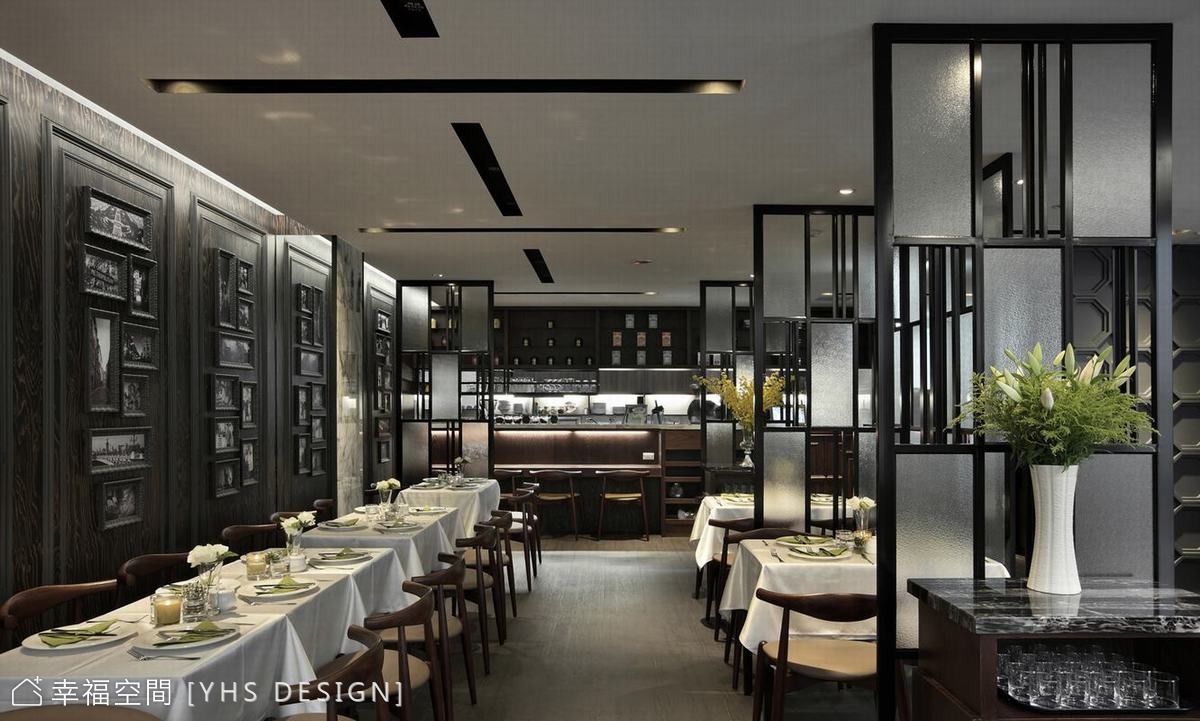CAFÉ DE FLORE 花神咖啡館
半世紀的舊建築咖啡館,拆除原有隔間及動線也拆除了歷史軌跡慢慢附加而上的違章立面,沉重且累贅,破壞是為了重生,拆除局部是必要的方式,解開之後的咖啡館頓時輕鬆也還原了建築本身的自明定位。建築在過半世紀後有再一次重生的機會。
A half century, old building coffee shop was removed not only the original compartment and lines but also the illegal facade slowly added by the historical trajectory. It is heavy and cumbersome. Destruction is to be reborn which is necessary to remove the local part. Untied the café suddenly makes feeling relaxed and also restored the building itself evident positioning. This construction has a chance to reborn after a half century.
拆除原有的牆面,更改既有的動線,利用屏風重新界定的空間的尺度,殖入新的空間元素重新賦予半世紀建築新的生命力。 材料選擇上參考週邊舊有建築紋理,企圖結合了在地的元素重新定義這咖啡館,抿石子、空心磚、和平白大理石、實木條、鐵件烤漆等通俗易見的材料,期望借由咖啡館,重新創造出鬧區中的愉悅用餐空間。
Removal of the original walls, change the existing fixed-line, the use of screen space redefined scale, was cloned into the new space element reassign a half-century building new vitality. Choice of materials is reference to the surrounding old buildings textures, attempt combines the ground element redefine this café, sip stones, hollow bricks, peaceful white marble, solid wood, iron paint and other popular easy to see the material, expectations borrow from the café, re-create the bustling district of pleasure dining space.
建築外觀上運用自然紋理的木格柵將採不規則拼接與黑色落地窗產生虛與實的衝突感及穿透性,巧妙的融入了裝飾、結構、機能的不同的功能,讓建築多了一層神祕卻又溫潤的色彩。
Exterior of the building on the use of natural texture wood grill will adopt irregular stitching with black French windows generate virtual and real sense of conflict and penetrating, cleverly integrated into the decoration, structure, function of different functions which makes the building with a layer of mystery and warm colors.
室外地坪使用黑色地磚,並有層次的堆砌出高程及空間界定,地磚運用等比例切割手法,將尺寸重新排列,整齊劃一的紋路中再次創造動線中的層次,使入口處地坪紋路的流線走向更加明確。
Outdoor floor tiles in black, a level of elevation and built up space defined using isometric tiles cutting techniques, rearrange the size, uniform lines moving line again to create the hierarchy, so that the lines of the entrance floor flow line are more explicit.
室內空間以深色為基調,自然元素結合燈光裝置,透過鏡面從垂直與平面交錯,反射及重覆了室內的金屬元素使空間景深無限延伸,也為空間創造出虛實並置的對話關係。透過鏡像效果捕捉餐廳流動的人影或閃光,讓瞬變的反映光影與人進行互動。
Interior space is based with dark tone, combined with the natural elements lighting installations, and through the mirror plane staggered from the vertical, reflection, and repeated the interior metal elements infinite depth of space, but also to create a space for dialogue between the actual and illusory situation. Through the effect of mirror to capture the shadows or flash, and let the reflect light to interact with people.
主牆以木紋搭配線板線條加上相框用古典的語彙呈現現代的風格,與窗外的城市燈光相互輝映。
Main wall is with wood frames and classic lines with contemporary style which interact with the city lights through the windows.
整體感的設計工法在室內每一細節都力求發揮,異尺寸鐵件搭配玻璃的屏風、天然木皮搭配傳統和平白大理石飾牆,軟硬材質的交叉搭配都準確的對應空間的調性讓空間角度變化著透視尺度。
Overall sense of design has sought to every detail in the room;different size iron with glass screens, natural veneer white marble decorated with traditional peace walls, soft and hard materials are accurate cross with corresponding spatial coherence to space angles changing perspective scale.
設計概念文字為【YHS DESIGN】提供

















